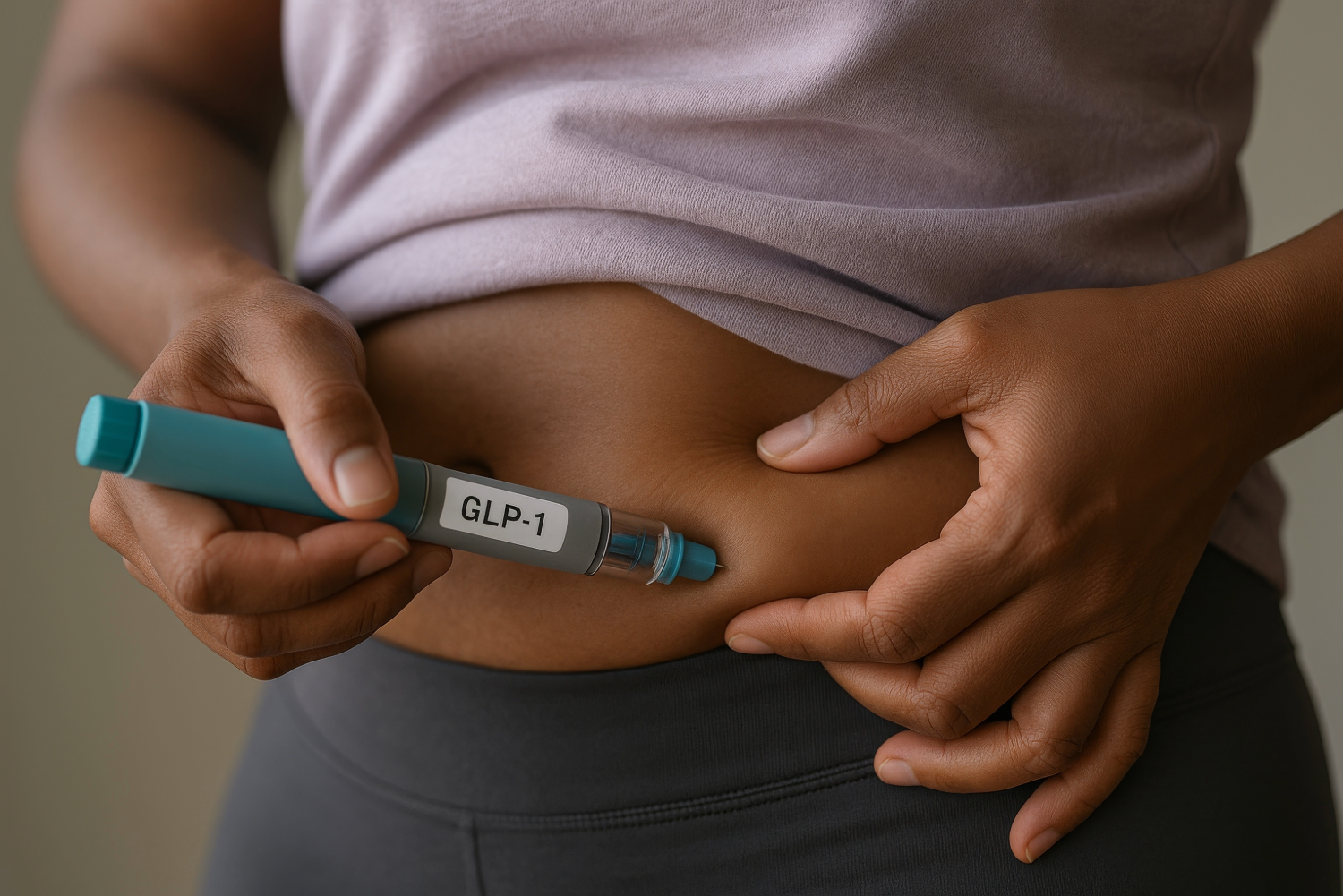News
Hospital plan review schedule announced
VAIL A series of public meetings to finalize the review and adoption of the Vail Valley Medical Center Master Facility Plan has been scheduled by the Vail Community Development Department. The next meeting is set for Jan. 26 at 1 p.m. when the Vail Planning and Environmental Commission will complete its comprehensive review of the plan and forward its recommendation to the Vail Town Council. The meeting will take place in the Vail Town Council chambers.
The review process by the Vail Town Council is:
Feb. 3: Presentation of the road map for council review of the plan presentation of the proposed plan by medical center staff and a summary of the planning commission recommendation.
Feb. 17: Response to questions raised by the council and members of the public at the Feb. 3 council hearing plus a presentation on the proposed emergency helipad design and location.
March 3: Response to questions raised by the council and members of the public at the Feb. 17 town council hearing plus a presentation on parking building massing and architecture Meadow Drive and streetscape employee housing Middle Creek procedural considerations such as zoning and master plan land use designations traffic and circulation loading and delivery service and land exchange considerations.
March 10: Upload final draft version of the plan to the town's website at www.vail gov.com for public review.
March 17: Final follow-up presentations by town and medical center staffs request for final decision by town council.
The four public hearings by the Vail Town Council will be held during the group's regular evening meetings which begin at 6 p.m. The Feb. 3 meeting will have an early start due to the FIS Alpine World Ski Championships. Opportunities for public comment will be provided during each of the discussions. Written comments may be forwarded in advance of the meetings by emailing towncouncil@vailgov.com.
The medical center's plan application was submitted to the town in August of last year and was initiated to address medical center capacity issues inefficiencies associated with aging structures and to ensure the continued delivery of exceptional medical care in Vail. Notable improvements contained in the plan include increased parking moving emergency employee patient and visitor traffic off West Meadow Drive to create a safer pedestrian environment relocation of the emergency helipad and enclosed loading and delivery facilities. The document is available online at www.vailgov.com.
West-Wing Expansion
Upon adoption by the town council the master facility plan will be used by the town as a guiding document in the development review process to evaluate applications for any future construction on the medical center site. This includes an application for a conditional use permit to facilitate the construction of an approximate 38000 square foot west wing expansion to the hospital. The west wing expansion is considered the first step in a two-step process to upgrade the medical center.
The original plan review process schedule was extended to allow the medical center and its adjacent neighbor the Evergreen Lodge time to work through the details of a potential land exchange between the two parties. A number of potential benefits have been identified as a result of the possible exchange. Potential benefits include improved pedestrian access to West Meadow Drive increased frontage along South Frontage Road enhanced opportunities for long-term future growth and expansion of the medical center campus and reduced restriction on the future development of the medical center property. The land exchange is not final as current discussions and negotiations continue.
More News
-
New!
More

The Heart of It All: How Cardiovascular Health Shapes Longevity
Most of us know a healthy heart will increase our chances for a long and vital life, but how many of us truly understand how to live for a healthy heart? According to the American Heart Association, heart disease remains the number one cause of death, for both men and women, in the United States.
-
New!
More

GLP-1s and Your Health Journey: What You Need to Know
Interest in GLP-1 agonist medications, once used almost exclusively for diabetes, is soaring. Now widely referred to as weight loss injections, drugs like semaglutide (Ozempic, Wegovy) and tirzepatide (Mounjaro, Zepbound) are ubiquitous in celebrity chatter, social media and everyday patient conversations. But as demand grows, it’s increasingly important to separate hype from reality. Who qualifies for these drugs under FDA guidelines? When are they helpful? And when might carefully supported lifestyle changes offer a safer or more sustainable path?
-
New!
More

Back on the Slopes: How to Recover Physically and Mentally After a Ski or Snowboard Injury
Living in a ski town, injury is inevitable. Recovery isn’t just about regaining strength, it’s about building trust in your body. The best path back to skiing blends physical training with mental conditioning, patience with persistence. With the expert teams at Vail Health - from Howard Head Sports Medicine to Vail Health Behavioral Health - recovery is more than healing; it’s coming back stronger, smarter and more confident than before.





