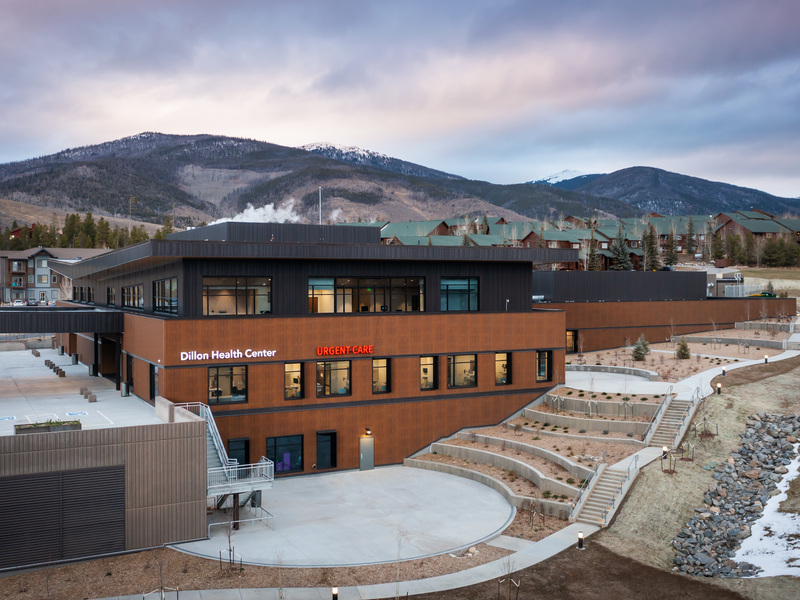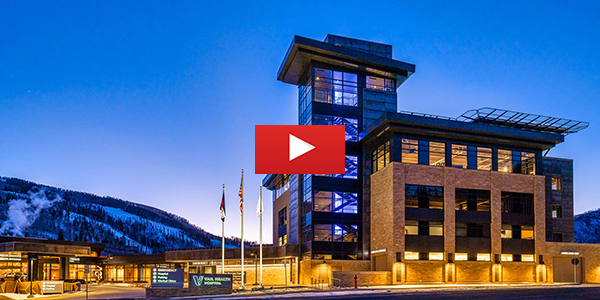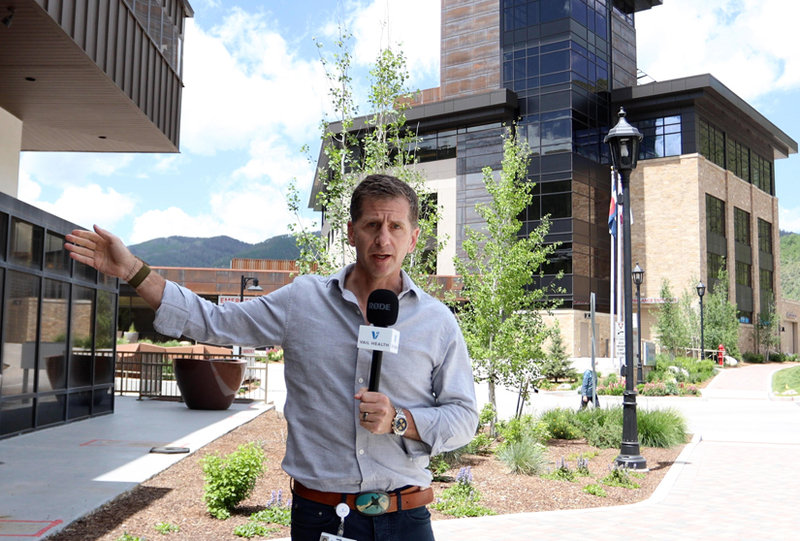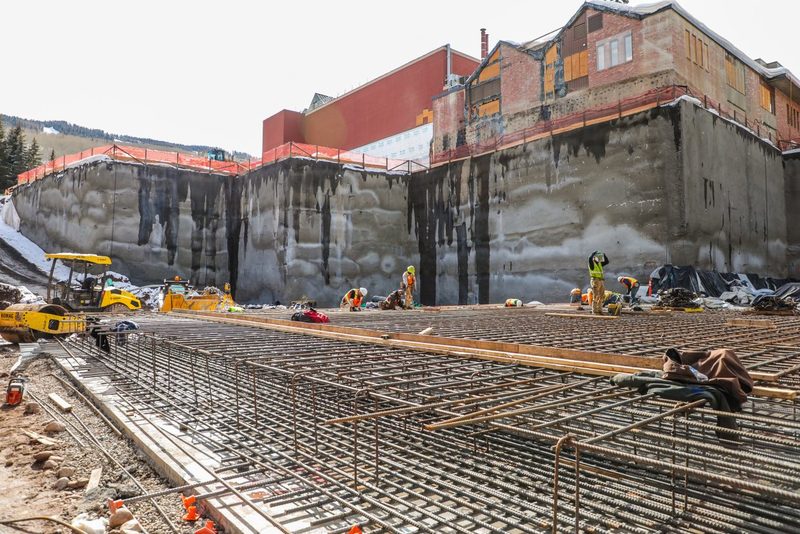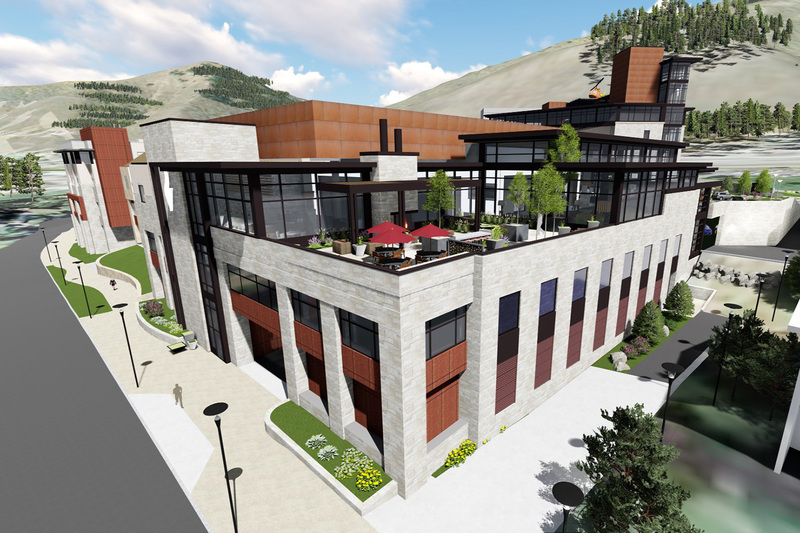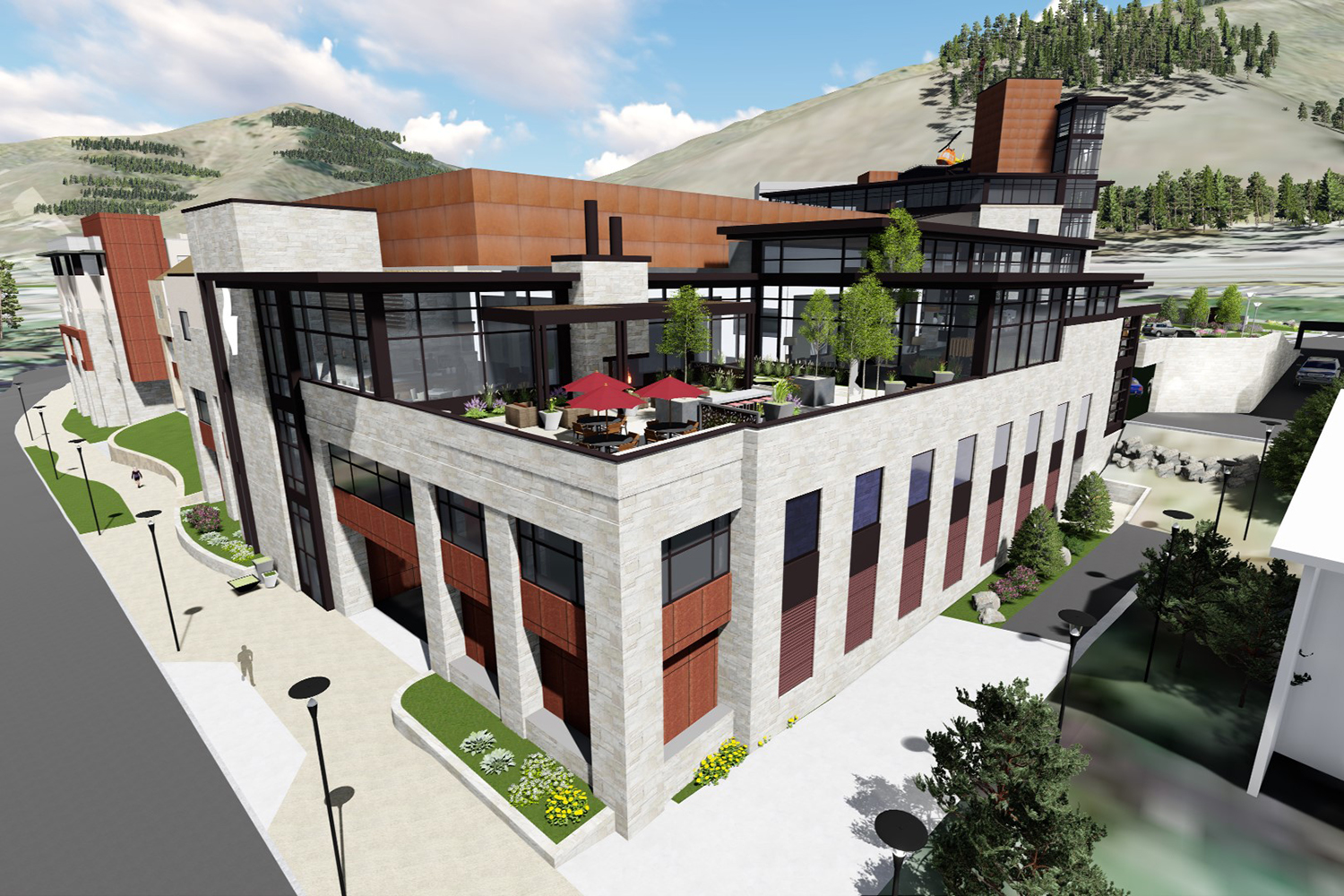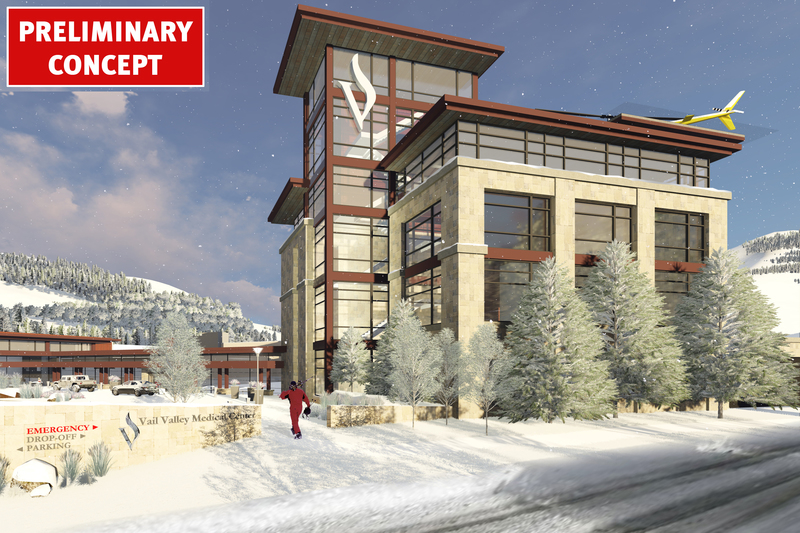Vail Health Hospital is continuing its master facility plan during an ongoing construction project to improve the in-patient and employee experience.
To help patients and visitors navigate the hospital, use our wayfinding tool. Find QR codes throughout the hospital to help you get to your destination, or you can visit VailHealth.org/WayFinding.
PLEASE NOTE: Construction could have an impact on the availability of single patient rooms in the Patient Care Unit and Family Birth Center, and some rerouting of walking paths may occur while upgrades are made to corridors. There will potentially be noise impacts from construction throughout the west wing. We apologize for any inconvenience and appreciate your patience while we work to improve the experience throughout the facility.
Relocation of Medical Professional Building Services
Many medical services have been relocated from the Medical Professional Building into the 5th floor of Vail Health Hospital's East Wing Tower. Services that were relocated include: Colorado Mountain Medical and Urgent Care, Cardiovascular Center & Pulmonology offices, Cardiovascular Rehabilitation Gym, and Surgical Associates. In the West Wing, the inpatient pharmacy and 2nd floor corridor will also receive significant makeovers. Howard Head Performance has also moved from the Medical Professional Building into Vail Health Hospital.
Colorado Mountain Medical and Urgent Care
Colorado Mountain Medical (CMM) and Urgent Care relocated from the Medical Professional Building into the 5th floor of the Vail Health Hospital East Wing Tower in Suite 5200. The waiting room offers a spectacular southern view of Vail Mountain. The move brought patient services closer together, making it easier for patients to navigate between different services and reducing the need to access two separate buildings for care. Colorado Mountain Medical patients can access the 5th floor of the East Wing Tower using Elevator E either just past the Emergency Department doors or from the parking garage. Complimentary valet parking is also available from 8:00 AM – 4:30 PM, Monday through Friday, at the main entrance of Vail Health Hospital, located off of South Frontage Road.
Surgical Associates, Cardiac Clinic, Pulmonology, Plastic Surgery and Cardiac Rehab Gym
Relocating these services to the East Wing Tower positions them closer to the Emergency Department and Imaging, while facilitating patient navigation between Vail Health Clinic services and other hospital offerings. Previously, Vail Health Clinics’ Cardiovascular Center and Pulmonology services were located in Vail Health’s Medical Professional Building, while Surgical Associates was located on the 2nd floor of the West Wing of the hospital, and Plastic Surgery was primarily offered on Vail Health’s Edwards campus.
To access Vail Health Clinics in the East Wing Tower, patients should park in the Vail Health Hospital parking garage and take Elevator E for direct access up to the 5th floor. Complimentary valet parking is also available from 8:00 AM – 4:30 PM, Monday through Friday, at the main entrance of Vail Health Hospital, located off of South Frontage Road.
Once in the hospital, wayfinding support is available in the lobby at the information desk as well as through digital wayfinding solutions using smartphone technology (
VailHealth.org/WayFinding).
Location Shift: In-Patient Pharmacy in West Wing
The in-patient pharmacy located in the lobby of the West Wing will shift location to the space next to the current location. This new space offers more than 2,000 square feet for the pharmacy, increasing staff efficiency and workflow. The in-patient pharmacy will include an expanded receiving area, new break room and conference room, offices and expanded ISO Class 7 and ISO Class 5 hazardous and non-hazardous compounding rooms, and new high-density mobile shelving for future growth.
Construction Project Enhancements
Construction is currently underway and will last from approximately February 2022 until September 2023. This phase includes a refresh to the Patient Care Unit (PCU), Intensive Care Unit (ICU), and the Family Birth Center (FBC). All older areas of the hospital will be updated with new aesthetics and finishes as well as improved workflow for employees. This phase of construction also included the addition of the
Vail Health Frechette Chapel, chaplain’s office and family waiting room.
Family Birth Center Upgrades
All Family Birth Center (FBC) delivery rooms will receive new flooring, paint, ceilings, and toilet room doors. The postpartum rooms will also receive flooring and paint updates. All patient rooms will receive infrastructure for future smart room technology, which will be implemented in mid-2023. The nurse station and staff break room will receive upgrades, and a triage room and a parent changing room will be added on the east end of the Family Birth Center.
Intensive Care Unit Upgrades
The Intensive Care Unit (ICU) will be upgraded with new flooring and paint. All patient rooms will receive infrastructure for future smart room technology, which will be implemented in mid-2023.
Patient Care Unit Upgrades
The north and west Patient Care Unit (PCU) rooms will receive new flooring, paint, ceilings, and restroom upgrades, including new toilet room doors. The showers will be renovated to eliminate the current curbed shower entry and be replaced with sloped access for easier entry. New tiling will also be added throughout the restroom. Plumbing fixtures on showers and sinks will be upgraded. The PCU rooms will be set up as a single patient room for a better patient experience but still be able to operate in an overflow capability for two patients, when necessary. All patient rooms will receive infrastructure for future smart room technology, which will be implemented in mid-2023. Nurse stations on both the east and west PCU will be upgraded, with a central workstation, specimen printer, and accessories for staff efficiency and overall improved workflow.
Smart Room Technology
In late summer 2023, all infrastructure will be in place to implement smart room technology in patient rooms. This service will integrate with new smart monitors in rooms to provide enhanced entertainment, food ordering and educational services to the patients in the Patient Care Unit, Intensive Care Unit and Family Birth Center.
Chapel and Chaplain’s Office
A new addition to Vail Health Hospital, the
Vail Health Frechette Chapel and chaplain’s office has been added on the 2nd floor of the West Wing. This location allows the chaplains to be closer to patients’ rooms and visitors. It is a a multi-denominational space.
Family Waiting Room Addition
A family waiting room has been added to the 2nd floor of the West Wing.
Corridor Construction Projects
Corridor construction projects include updates to the aesthetics and finishes of the 1st, 2nd and 3rd floor corridors of the West Wing to blend with the look of the East Wing.
1st, 2nd, and 3rd Floor West Wing Corridors
All corridors and elevators will be upgraded to reflect the finishes and aesthetics in the East Wing. Ceilings will be replaced, as needed. Some rerouting of walking paths will occur while construction is being completed to the corridors. There will potentially be noise impacts from construction.







