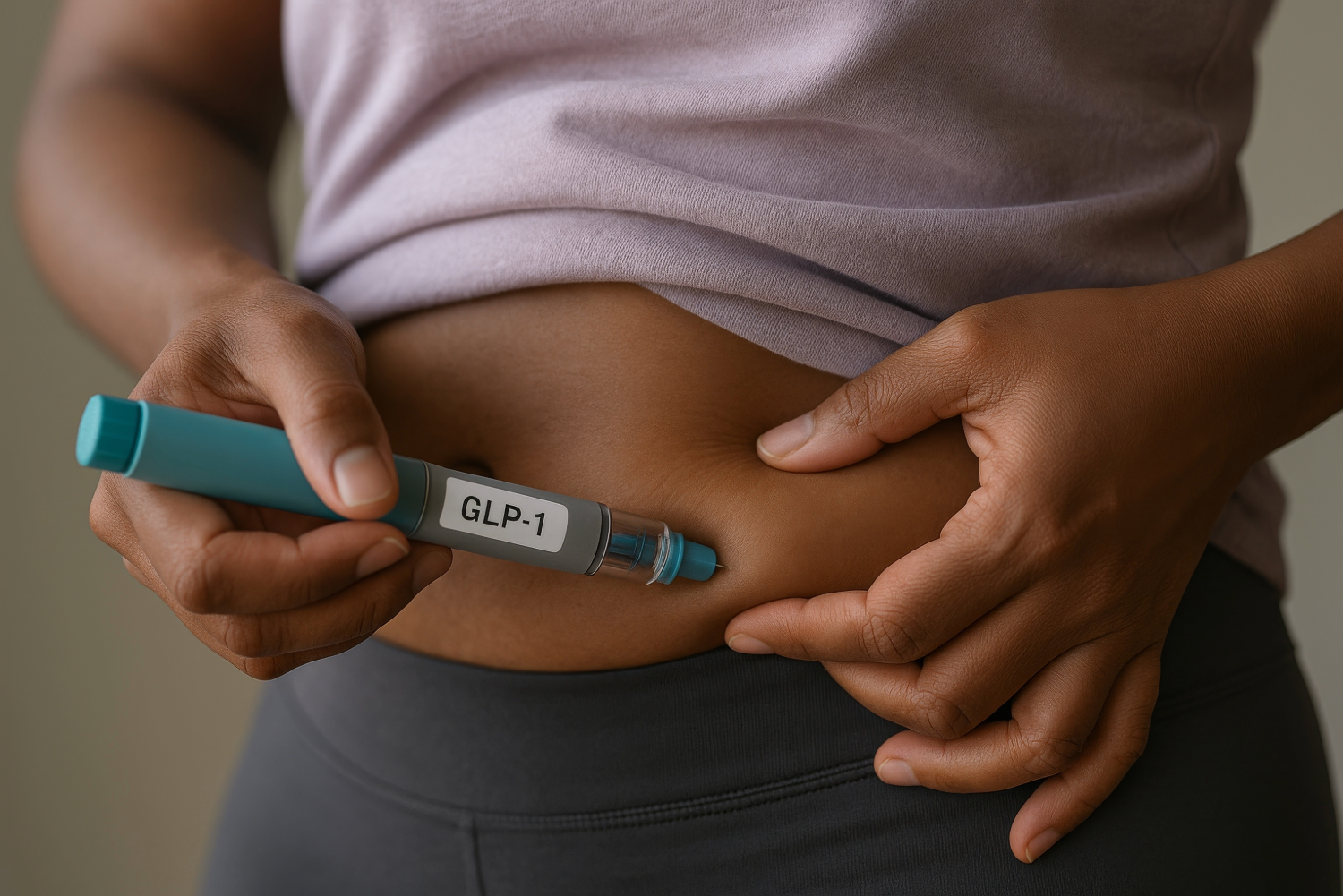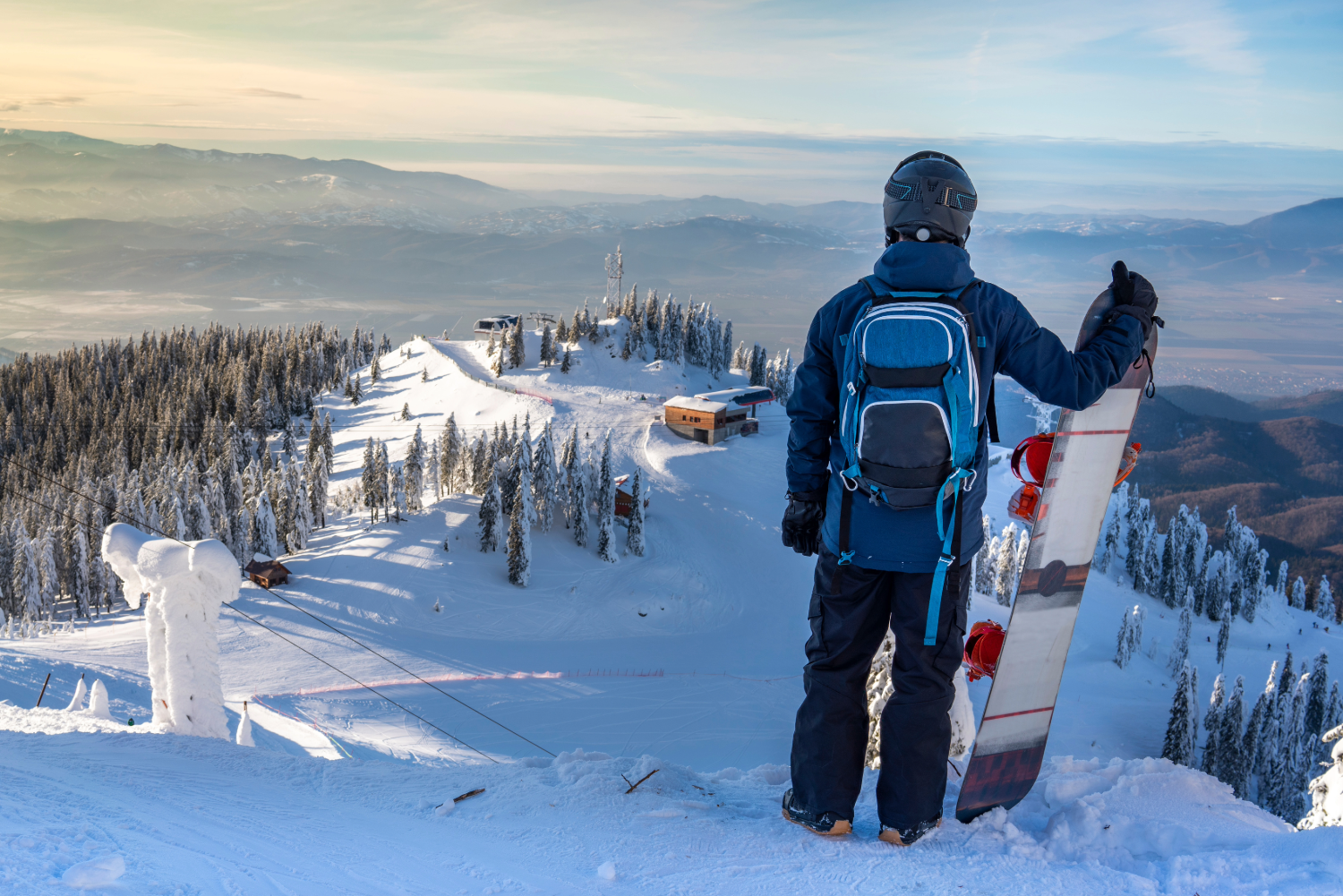Master Facility Plan
Vail medical center renovation could begin in 2015 with $100M price tag
VAIL The next few years will define Vail Valley Medical Center's next few decades.
The medical center's headquarters in Vail has been cobbled together for nearly 50 years. During that time it's hard to count the number of additions renovations and remodeling jobs. A couple of years ago hospital officials decided to take a more comprehensive look at the facility's present and future needs. Consultants were hired community meetings were held and plenty of discussions were held with town of Vail officials.
The result is a facilities master plan that changes the hospital in virtually every way from the front door to the parking to where patients and ambulances enter the facility.
The job won't be easy and it will be expensive. At a meeting in Vail on Monday medical center CEO Doris Kirchner said the project has an estimated cost of $100 million with money coming from cash already on hand fundraising and a bond issue. The job is expected to take as long as three years due both to the extent of work and the fact that the medical center needs to remain open during the construction.
Monday's meeting which filled the Grand View room atop the Lionshead parking structure gave medical center and town officials a chance to lay out the plan's broad details to the public.
While town and medical center officials have been talking for some time the full plan will go before the Vail Planning and Environmental Commission in August. The plan is expected to be heard Oct. 7 and 21 by Vail Town Council. If the council approves the plan then work is expected to start in the summer of 2015.
Russell Sedmak a consultant with Heery a Denver-based design and consulting firm specializing in medical facilities said the renovation plan which covers virtually all of the medical center's 4-acre campus as well as a portion of the nearby Vail municipal center campus won't add much in the way of square footage or capacity. It will create facilities more appropriate to the medical center's evolving needs.
To do that the plan envisions improvements including:
Traffic. The plan envisions getting much but not all of the traffic that now goes to and from the hospital off of West Meadow Drive. Residents along the street have long worried about ambulances and other traffic on a street that carries a lot of pedestrian and bicycle traffic too.
The new plan creates separate entrances for hospital and emergency traffic both of which would enter the medical center's campus from South Frontage Road. How traffic will be routed that way has yet to be finalized but the current plan shows a roundabout just west of the Town Hall property which would force westbound traffic everything coming from the main Vail roundabout to essentially make a U-turn before heading into the medical center campus.
While most employee and patient traffic would enter the campus from the frontage road Sedmak said trucks will still bring deliveries along Meadow Drive into a new enclosed loading dock.
A helipad. Air ambulances now use a helipad on the west side of the town's municipal complex property across the street. Using that landing area requires loading a patient into an ambulance and then closing the frontage road until the helicopter has landed and taken off.
Sedmak said that system used about 70 times a year on average adds about 20 minutes to an air ambulance trip a service that's used when time is of the essence.
Hospital officials expect fewer air ambulance trips when the medical center has a cardiac catheterization facility since many helicopter trips today are for cardiac cases. Moving the helipad across the frontage road has area residents concerned about noise and safety. But the plan is to put the helipad on a building as close as possible to the frontage road and Sedmak said pilots will use the same flight patterns they do today. Aircraft won't be flying over residential neighborhoods he said.
Emergency entry. Sedmak said the new plan will create a new entry for walk-in patients as well as an entry separate from that of the main hospital.
As you'd expect from a full house there were plenty of questions about those topics and others including whether the hospital could move any more of its current services to downvalley locations.
Kirchner said much of that work has already been done. But Dr. Reg Franciose the hospital's lead trauma surgeon said only so many services can be moved. Services such as obstetrics need to be at the main hospital in case of emergency he said.
Other questions included where Colorado Mountain Medical the family-practice clinic at the hospital will relocate. That operation along with several offices will move to the former bank building directly across the street from Vail's Town Hall.
Vail resident Dick Cleveland a former Town Council member and mayor said he's impressed by what he's seen so far.
There were good questions tonight Cleveland said. Everybody's trying to do the right thing and it's important to get it right.
More News
-
New!
More

The Heart of It All: How Cardiovascular Health Shapes Longevity
Most of us know a healthy heart will increase our chances for a long and vital life, but how many of us truly understand how to live for a healthy heart? According to the American Heart Association, heart disease remains the number one cause of death, for both men and women, in the United States.
-
New!
More

GLP-1s and Your Health Journey: What You Need to Know
Interest in GLP-1 agonist medications, once used almost exclusively for diabetes, is soaring. Now widely referred to as weight loss injections, drugs like semaglutide (Ozempic, Wegovy) and tirzepatide (Mounjaro, Zepbound) are ubiquitous in celebrity chatter, social media and everyday patient conversations. But as demand grows, it’s increasingly important to separate hype from reality. Who qualifies for these drugs under FDA guidelines? When are they helpful? And when might carefully supported lifestyle changes offer a safer or more sustainable path?
-
New!
More

Back on the Slopes: How to Recover Physically and Mentally After a Ski or Snowboard Injury
Living in a ski town, injury is inevitable. Recovery isn’t just about regaining strength, it’s about building trust in your body. The best path back to skiing blends physical training with mental conditioning, patience with persistence. With the expert teams at Vail Health - from Howard Head Sports Medicine to Vail Health Behavioral Health - recovery is more than healing; it’s coming back stronger, smarter and more confident than before.





